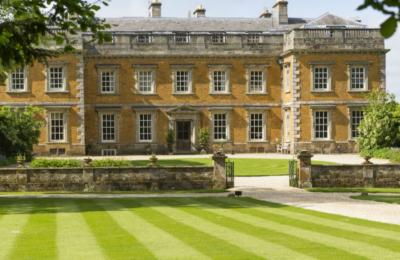
URPoint Details
Wheelchair access to ground floor of house and garden (terrace walk is very steep). Dogs welcome on leads in grounds only.
An old manor house re-modelled in Palladian style in 1745-50 for William Holbech, perhaps by designs of his Warwickshire neighbour, the gentleman architect Sanderson Millar.
Courtyard gates and stable block 1813-16 by Henry Hakewell.
It has a 9-bay entrance front of 2-storey beneath a balustraded parapet central 5 bays recessed between end pavilions whose return walls are decorated with pairs of niches.
On the garden front, central 5 bays project slightly and are flanked by one bays on each side.
The entrance hall, staircase and 2 principal rooms are shown the Baroque plasterwork in the staircase hall is very interesting.
18th century furniture, paintings, some interesting antique and Roman sculptures from the 18th century adorn the house.
The grounds contain charming 18th century temples, early 19th century coach house and stable block, oval Tuscan pavilion with plaster decoration, an obelisk, game larder and a terrace walk with panoramic views.
- Type:
- Landmark














